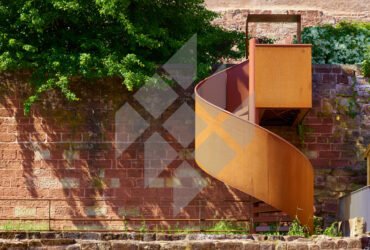Stair systems
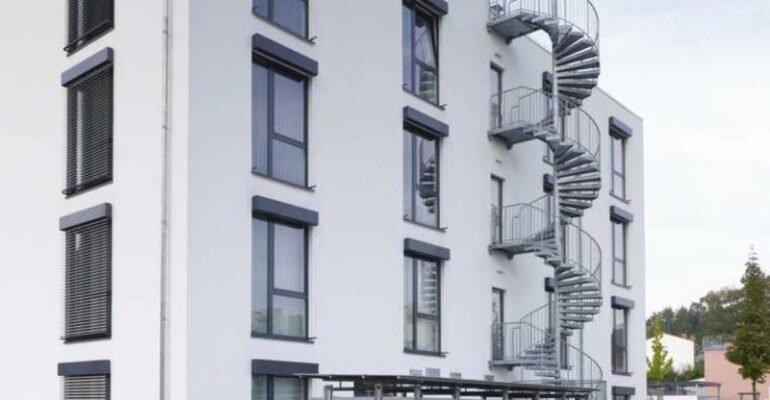
Escape and Fire Staircases – Spiral Design
The spiral staircase is a special configuration within the category of curved staircases and represents the most space-saving type of staircase. Its distinctive feature is the central column, which serves as the staircase’s primary load-bearing element.
In relevant publications, spiral staircases are usually only mentioned in passing, as there are no specific standards governing their design. Due to their unique step configuration, it is essential to distinguish between the nominal tread width (the distance between the central column and the inner edge of the handrail) and the usable tread width (the dimension measured from a point 100 mm beyond the inner entry edge, as per DIN 18065).
A key feature of spiral staircases is the shift of the reference line from the inner edge toward the center of the usable tread width. The minimum external diameter of a spiral staircase should not be less than 1300 mm, as smaller diameters significantly restrict usability. To achieve a usable tread width of 1000 mm, an outer diameter of approximately 2900 mm is typically required.
At MEISER, our standard spiral staircases feature a central tube with a matching tension ring on the steps. This system allows us to meet a wide range of design requirements and client needs. We generally use four tube pairings, selected based on the staircase’s height and diameter to meet structural requirements.
For our tension ring system, we offer intermediate rings made of machined steel to cover the gaps between individual tension rings. An alternative construction method involves dividing the central column by floor level, with welded connection plates for bolting the steps. The steps are fixed using spacer tubes and threaded bolts. Railing posts are attached to every second step using bolted connections.
The configuration of spiral staircases with stacked exit platforms presents critical challenges when dealing with level differences of approximately 4000 mm. It is not possible to ensure safe step access for all diameters while simultaneously maintaining the 2000 mm headroom clearance. Additional safety measures, such as enclosing the entrance and adding a handrail around the central column, support both secure access and unauthorized entry prevention. Our role is to recommend the optimal solution for your needs. Trust our expertise and services.
Architects’ unique design requests continue to challenge us to find compliant solutions that meet applicable standards. We are your reliable partner, even when it comes to the fabrication of more complex welded structures.
MEISER FERROSTE Kft. holds a welding plant certificate in accordance with EN 1090-1, Table B.1, and a factory production control (FPC) certificate valid up to execution class EXC2 under EN 1090-2 for load-bearing steel structures.
The step height and tread depth must be selected to match the natural stride length of the user. Our experience, supported by accident statistics, indicates that the optimal step height is between 140–190 mm, and the tread depth should be 260–320 mm, following this formula:
For good stair walkability:
2 × (s) step height + (a) tread depth = 630 ± 30 mm
The inclination angle should fall between 30° and 45°.
For staircases with more than 18 risers per flight, an intermediate landing or rest platform must be provided.
Our standard spiral staircases are equipped with anti-slip grating inserts (slip-resistant, GS-certified) and are designed without protruding front edges. The grating is welded into a flat bar frame with straight and level outer edges. Optional welded front edge safety profiles can be added.
Not all buildings—or all areas within a building—can accommodate retrofitted stair structures. However, our engineers and structural designers always develop tailored solutions to ensure safe integration. The connection between the staircase and the building is a fundamental part of the overall structural concept. Working closely with our clients, we aim to identify the optimal solution — one that meets all technical, architectural, and regulatory requirements.
References
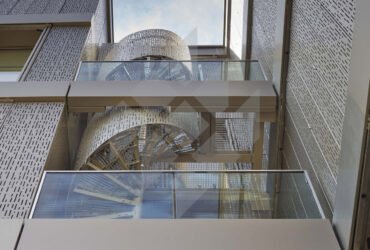
Palace Hotel, München
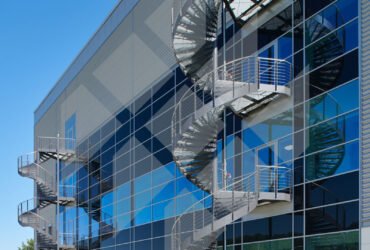
Takeda, Oranienburg
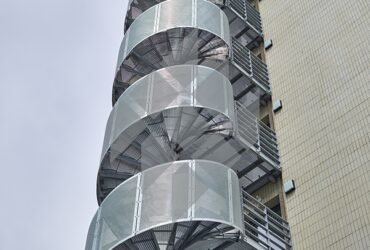
College, Darmstadt
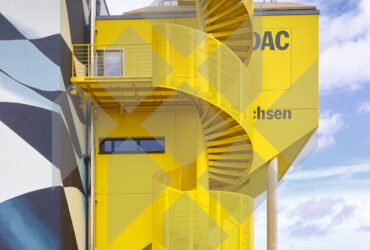
ADAC Sachsenring, Oberlungwitz
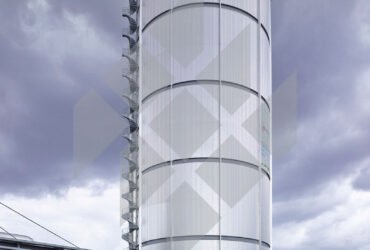
N-ENERGIE spiral staircase, Nürnberg
